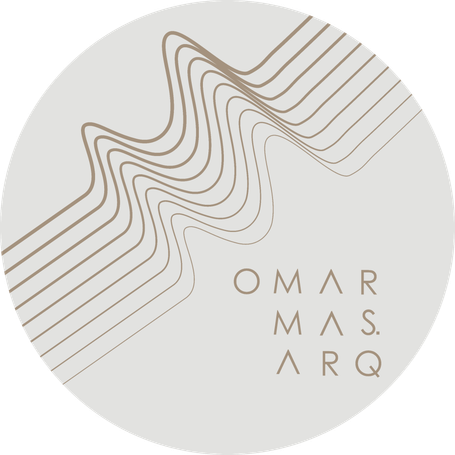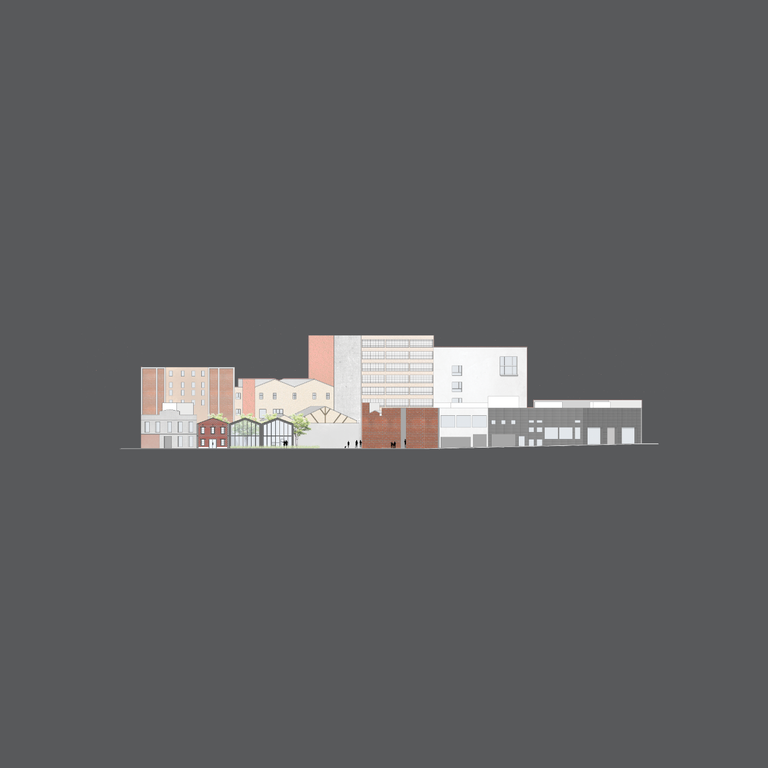
@22 Urban Farm & Social Hub
5th year project 2020 | Visiting Unit projects studio
The urban farming social hub project stems on the idea of creating a self-sustaining ecofriendly project that gives back to the community in many different ways. Not only does it provide a large green space for the neighborhood but it also acts as a source for locally grown vegetables and fruits that are sold and consumed on site or in the homes of the visitors. This project is a part of a larger network of a green initiative in the neighborhood to better the quality of life inhabitants.
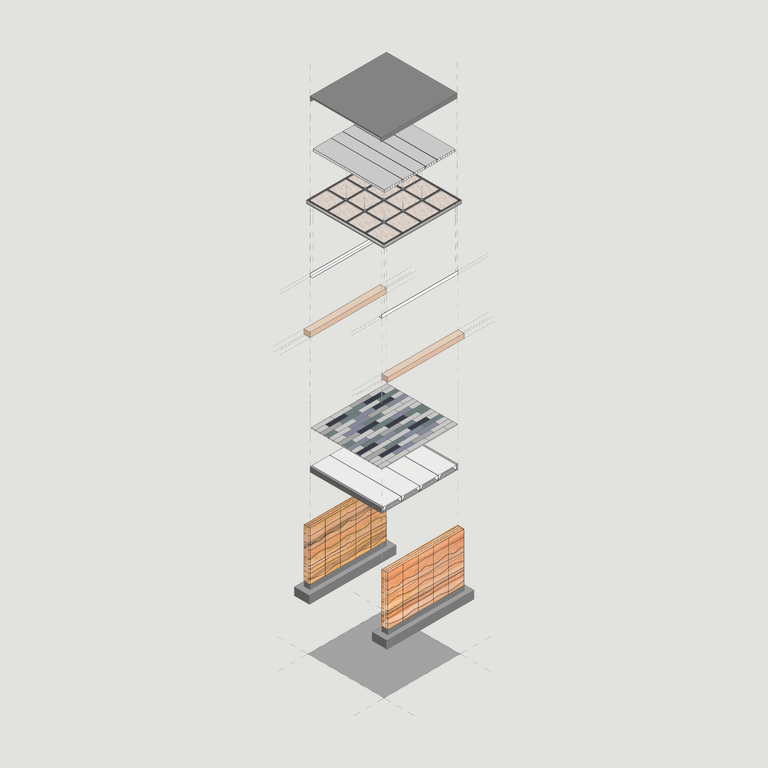
NAU BOSTIK 0-CARBON FOOTPRINT RESTAURANT + EMERGANCY MARKET
5th year project 2021 | Sustainability Unit Construction
The zero-carbon footprint restaurant is one of a collective of buildings striving to achieve maximum sustainability both in construction and lifetime use. The project is curated by three main parts. firstly, the ground floor lays the emergency market which is open air and adaptable according to the needs of the building, secondly also on the ground floor is the main restaurant in kitchen that serves locally sourced food and especially supplied buy a green roof garden, and lastly is the first-floor café and terrace dining area. The restaurant is a modular project with prefabricated elements that follow a 5 by 5 meter grid. The main element are the one or two meter rammed earth walls. The buildings of most of its solar end climate issues by passive systems made up of adaptable architectural elements.
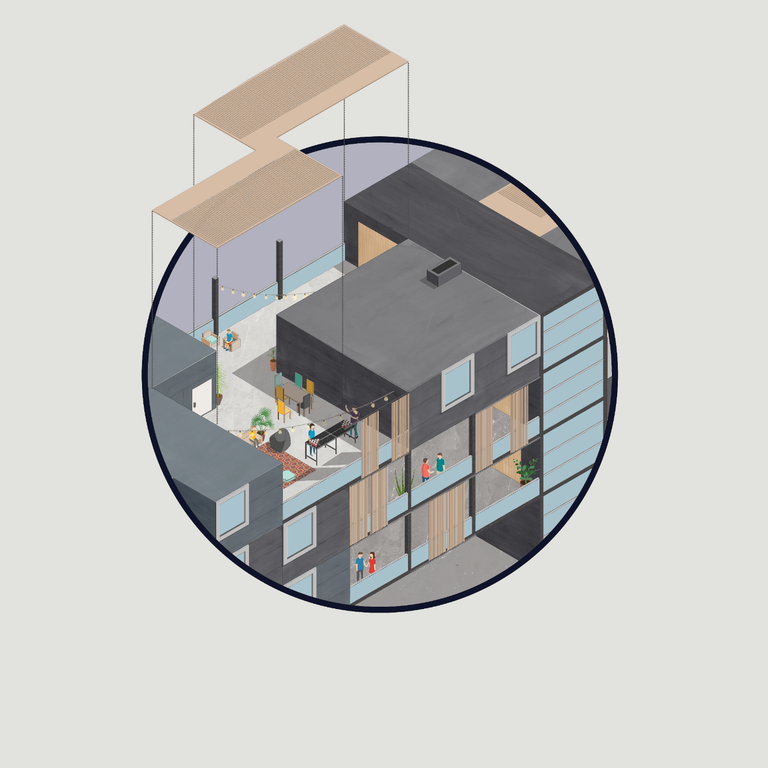
The P.A.C VillageRailway Project
4th year project 2019 | Barcelona Unit Projects Studio
The P.A.C village is a growing community that is creating a link on train tracks by means of a housing project and an agricultural park that spans the tracks and grows with time. Production on the Agri-parks creates jobs and helps sustain the housing project aimed at drawing in the creative minds just as much as providing refuge for those in need.
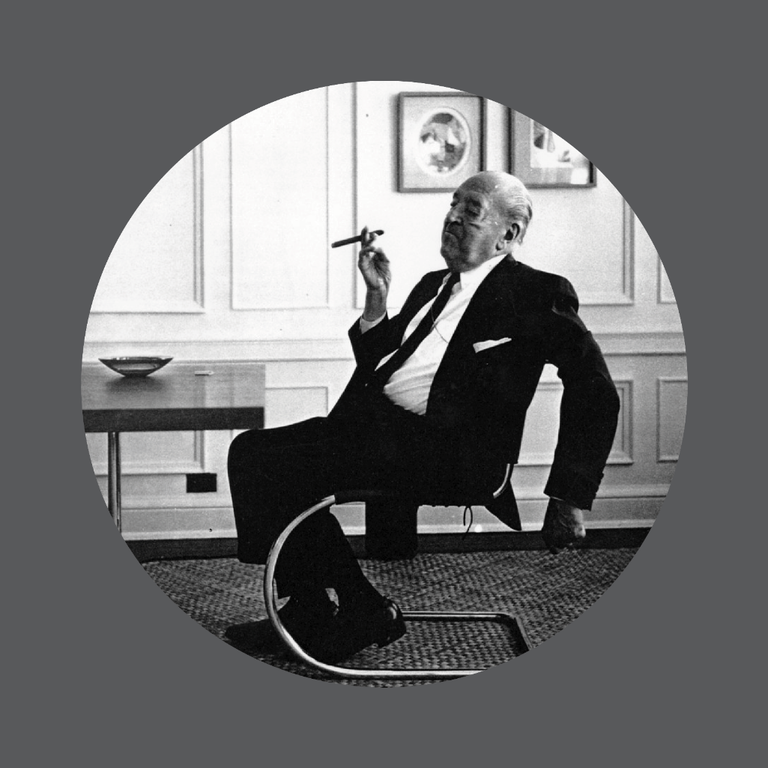
Form & Function | The Space We Create
5th year composition | Case study
This is an article materialized for the study of the relationship between a space and a user, as intended by architects. The Architect in study is Ludwig Mies Van Der Rohe, with many projects across the EU and North America, a few of his buildings were analizad from the perspective of materials, volume, sensations, and construction to evaluate how the space was intended to be used by the inhabitant.
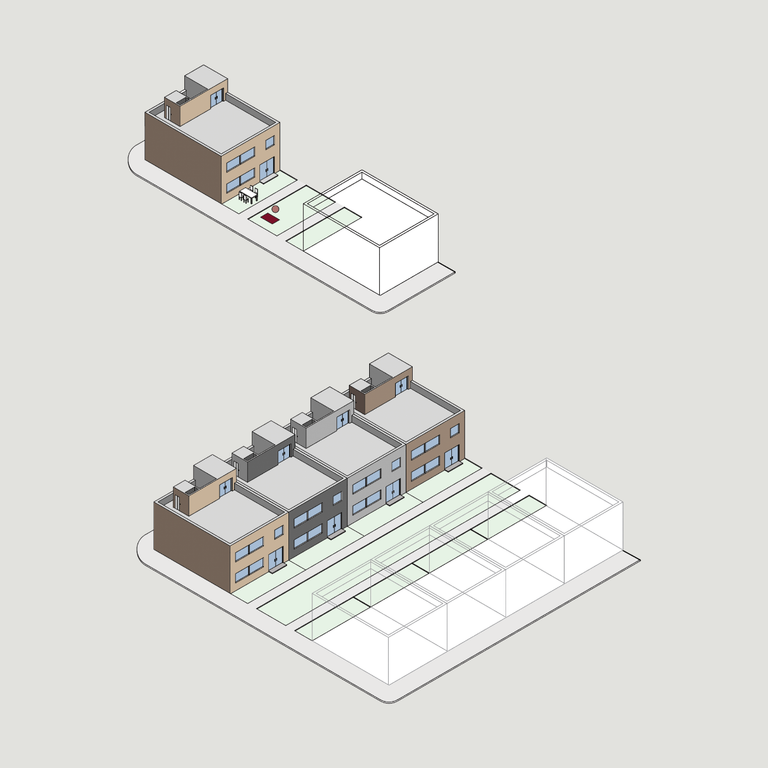
The Girona Housing Project
4th year project 2019 | Urban Planning
Was a deep urbanistic study of the fabric of the city of Girona, where an extensive mapping analysis was done to evaluate the strengths and weaknesses along the main connective Rd of the city. After selecting an area eligible for improvement, an urban restructuring was created with a deep development of public, commercial, and housing spaces following the urban guidelines of this state.
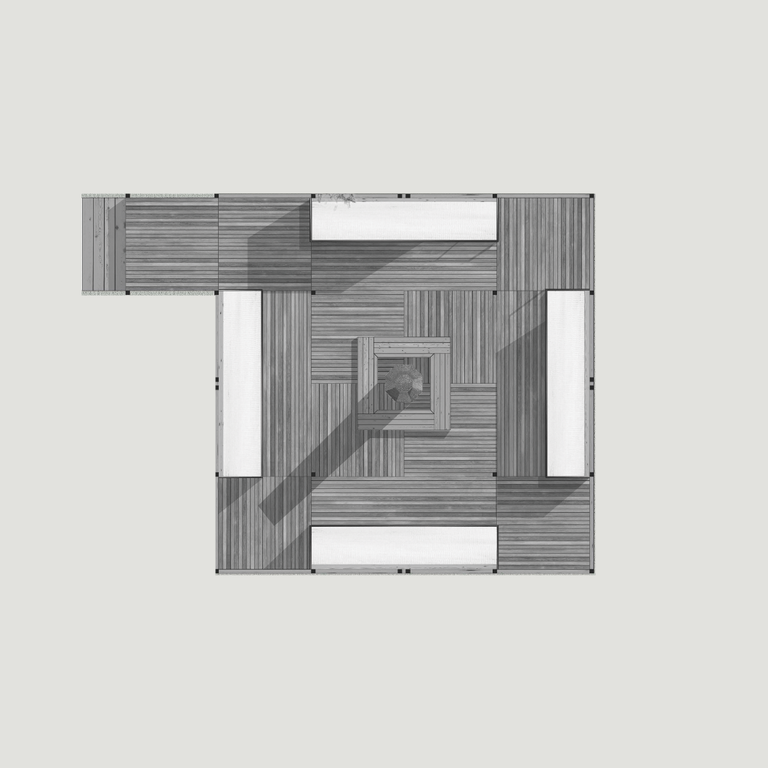
The Ulm Pavilion
4th year composition | Case study (Group Work)
During the course of this subject, a pavilion was assigned to each group to be studied to better understand the architectural meaning and impact behind. simple structures as the Ulm Pavilion had powerful intentions behind it, hence the case study done from the history of the host city up ti the last blots drilled into the structure.
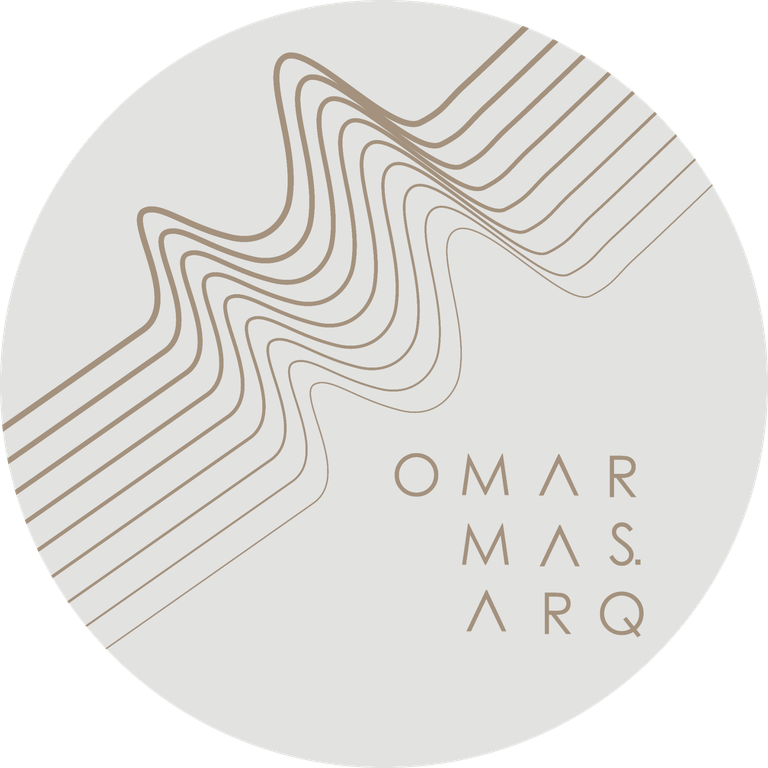
© Copyright. All rights reserved.
